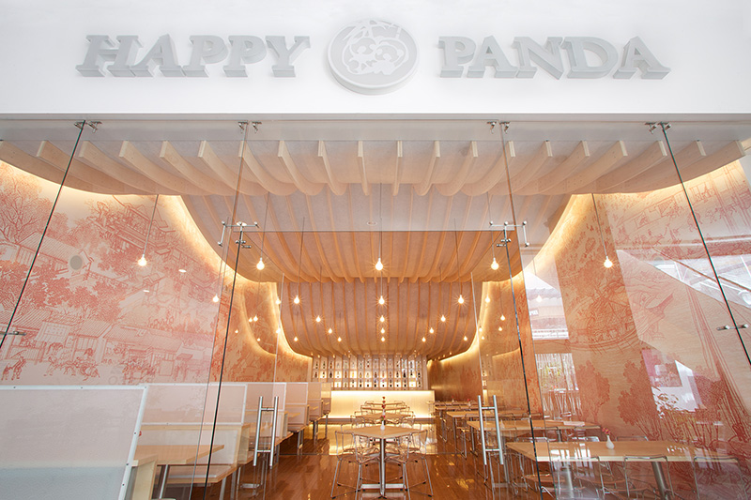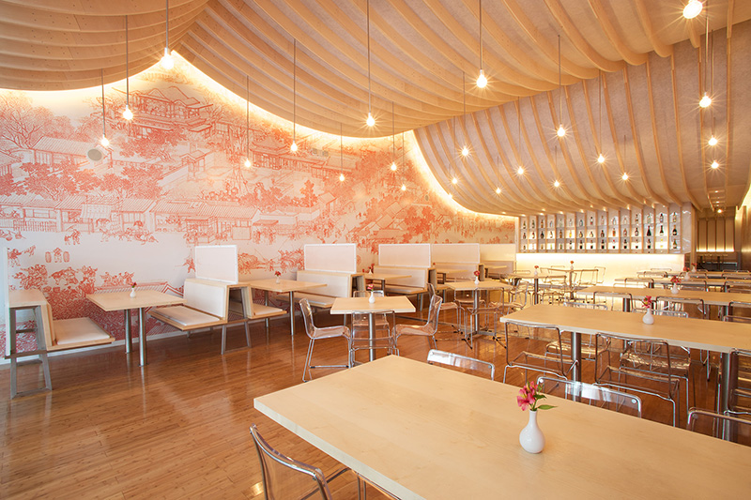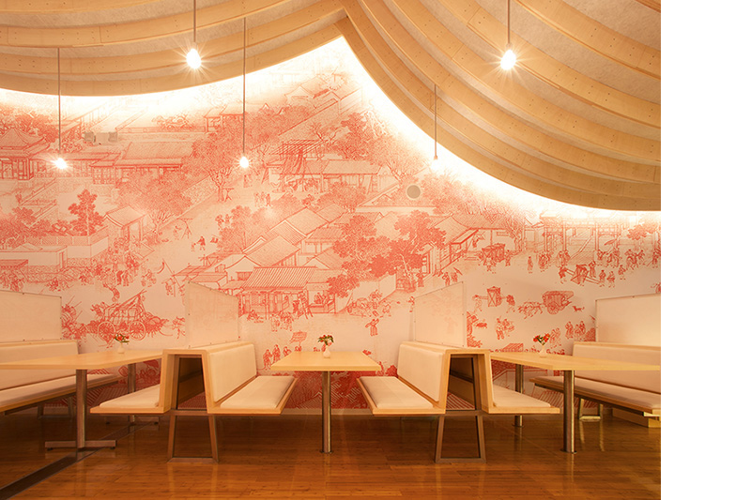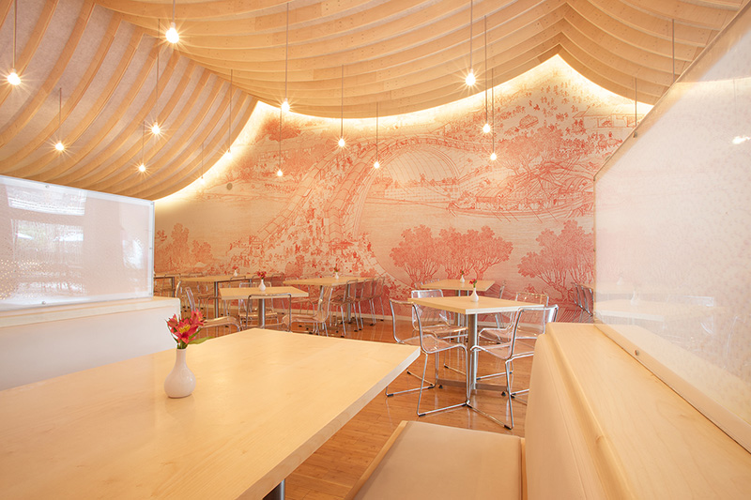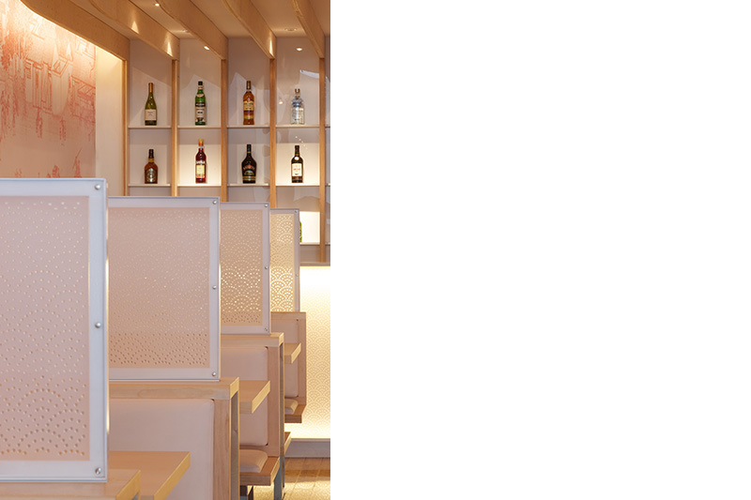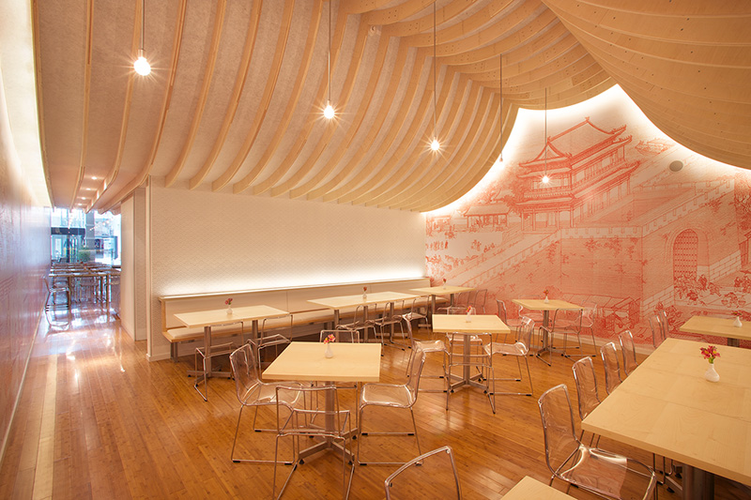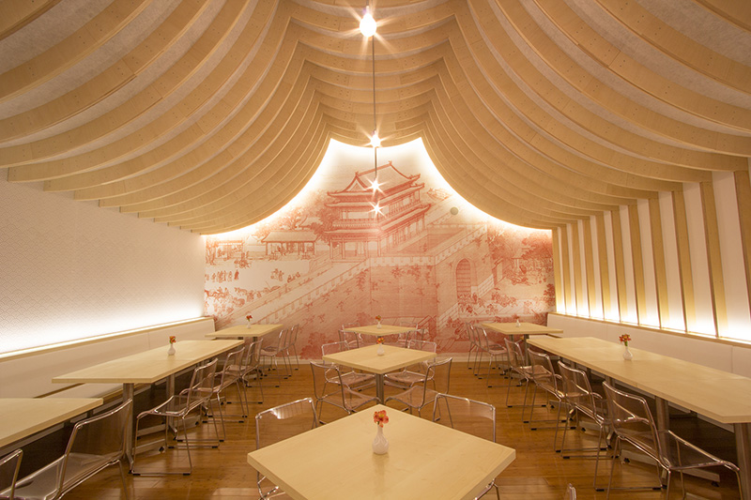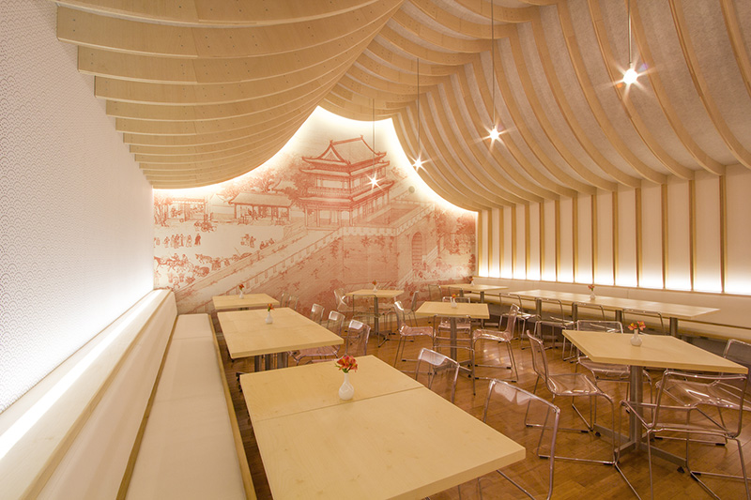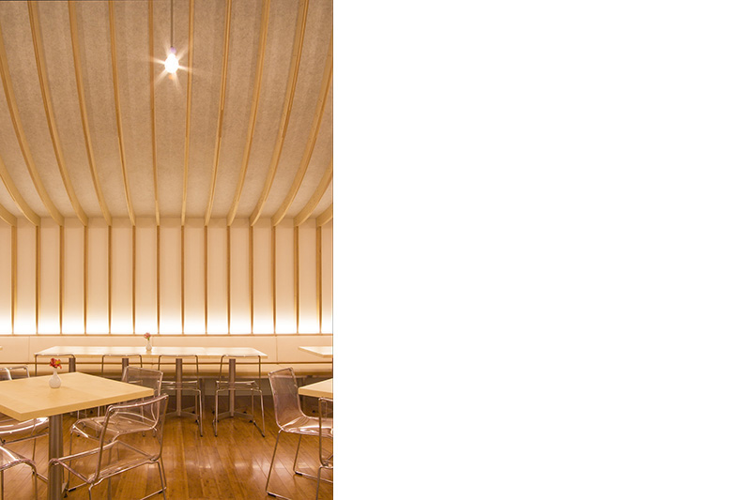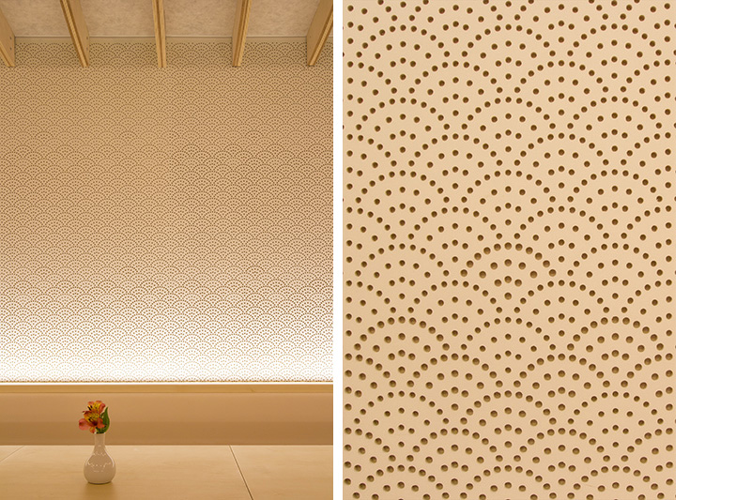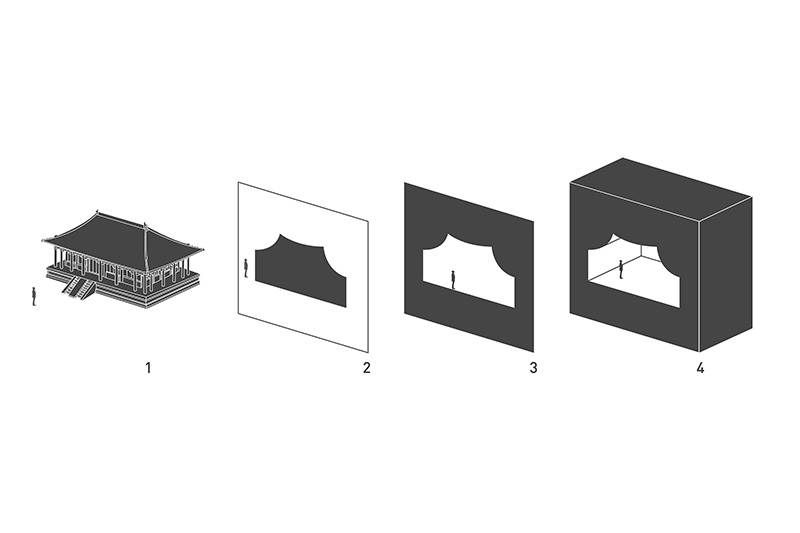Happy Panda
Happy Panda’s existing site consisted of a long and narrow shoe box shaped volume. In order to best serve a variety of parties, a large open dining area was required in addition to a private dining space. The kitchen was placed on a mezzanine level, freeing up seating space and allowing for the integration of a cocktail bar.
The goal of the project was to deploy inexpensive materials and create a warm and inviting atmosphere All the ductwork was concealed above the ceiling so it could appear airy and weightless. An array of custom lighting fixtures was suspended from chrome tubing so that the bulbs appear to float in space.
Inspired by the roofs of Chinese temples, the arched drop ceiling consists of CNC cut plywood and muslin. The ceiling smoothly transitions between the tall dining room spaces and the low height service area, allowing users to experience a fluid expansion and compression of space when walking through the restaurant.
The walls feature the Chinese scroll painting, Qingming Shanghe Tu, or Along the River During the Qingming Festival. Originally painted by Zhang Zeduan during the Song Dynasty over 900 years ago, its acclaim led to many reinterpretations commissioned by subsequent dynasties. Our studio's homage was selectively cropped, blown up to the scale of wall paper, and installed by a billboard advertisement company.
The influence of traditional Chinese design is also present at a smaller scale. Wave patterns typically found on Chinese glazed pottery have been applied to a variety of surfaces throughout the restaurant.
Happy Panda was completed in 2013. Photographs by Hou de Sousa and Jay Vandermeer


